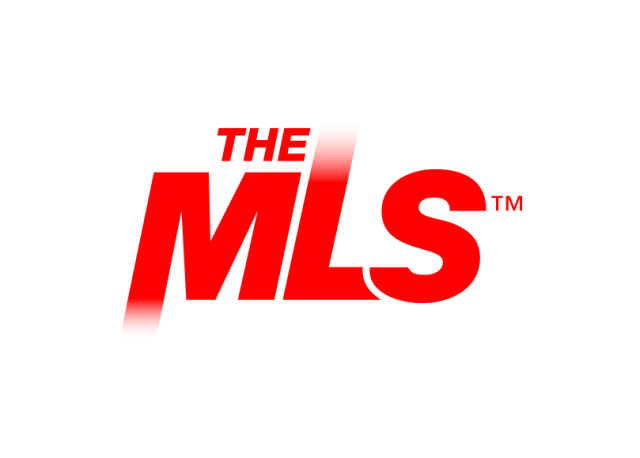1 Toscana Way
Rancho Mirage, CA 92270
4159 sqft | 4 beds | 4.5 baths | #25530421PS
Description
Ready, Set, Entertain! Your Desert Getaway (or Everyday) Dream Home Awaits! Sitting proudly on a rare corner lot with no neighbors on three sides, this 4 bedroom, 4.5 bath La Toscana beauty is built for the way you actually want to live with room to spread out, space to entertain, and style that shines. From the moment you arrive, the home's incredible curb appeal, private courtyard, and grand rotunda entry set the stage. Inside, soaring ceilings and walls of glass create a bright, open feel connecting formal and casual spaces to the outdoor patios, pool, and firepit. The kitchen is a true hub of the home, with granite counters, walk-in pantry, built-in appliances, and a huge island that anchors the great room. Whether you're hosting a casual brunch or a lively dinner party, this setup makes it easy to cook, serve, and stay part of the action. The adjacent family room with wet bar and backyard access keeps the vibe social and relaxed. When it's time to unwind, the Primary Suite delivers featuring a cozy fireplace, private backyard access, and a spa-like bathroom with soaking tub, walk-in shower, dual sinks, and direct pool access for those early morning swims or late-night dips. Family or friends staying over? No problem Junior Ensuites Two and Three each have their own private bathrooms, and the detached Casita (Junior Ensuite Four) is perfect for guests, remote work, or even a private gym setup. The backyard is the true showstopper: a sparkling pool with tanning ledge, elevated spa with waterfall, firepit lounge area, covered patio, and beautiful mature landscaping all with gorgeous views of the adjacent greenbelt and the Santa Rosa Mountains. Oh, and did we mention the oversized three-car garage? Bring all your toys there's room! The perfect mix of comfort, style, and "let's make memories" vibes this is desert living done right!
Property Details
- Bedroom FeaturesPrimary Suite, WalkInCloset, Main Floor Bedroom, All Bedrooms Down, Ground Floor Primary, Main Floor Primary Bedroom, Primary Be
- Pool DescriptionGunite, Heated And Filtered, Waterfall, Heated, In Ground, Heated with Gas, Filtered, Private
- Lot DescriptionFenced, Front Yard, Gated Community, Lawn, Utilities Underground
- InteriorWet Bar, Recessed Lighting, High Ceilings (9 Feet+), Built-Ins
- Parking GarageDoor Opener, Direct Entrance, Garage - 3 Car, Driveway
- Kitchen FeaturesIsland, Pantry, Granite Counters, Open to Family Room
- Bathroom FeaturesDouble Vanity(s), Shower and Tub, Tile, Powder Room
- CoolingAir Conditioning, Ceiling Fan, Central, Multi/Zone
- Cooling FeaturesAir Conditioning, Ceiling Fan, Central, Multi/Zone
- HeatingForced Air, Central, Zoned
- Property SubtypeSingle Family Residence
- Sewer InformationIn Connected and Paid
- WaterWater District
- FoundationConcrete Slab
- Original List Price$1,365,000
- MLS #25530421PS
- MLS #25530421PS
- StoriesOne Level
- CountyRiverside
- Property TypePurchase
- Cost1295000
- Parking TypeGarage
- Square Feet4159
- Year Built2002
- Price Per Sqft$311
- Bathrooms4.5
- Fire Places2
- Fireplaces2
- Bedrooms4
- Full Baths4
- Half Baths1
Location
Legal
© 2025 The MLS™ - Combined L.A. Westside MLS (CLAW). All rights reserved. Based on information from The MLS™ - Combined L.A. Westside MLS (. All data, including all measurements and calculations of area, is obtained from various sources and has not been, and will not be, verified by broker or MLS. All information should be independently reviewed and verified for accuracy. Properties may or may not be listed by the office/agent presenting the information. IDX information is provided exclusively for personal, non-commercial use, and may not be used for any purpose other than to identify prospective properties consumers may be interested in purchasing. Information is deemed reliable but not guaranteed.
Last Updated: . Source: CLAWMLS
Listing Courtesy
Listing Agent: Brady Sandahl (#44069), Email: brady@bradysandahl.com
Listing Office: Keller Williams Luxury Homes (#4760)

Interested in Purchasing 1 Toscana Way?
Get an estimate on monthly payments on this property.
Note: The results shown are estimates only and do not include all factors. Speak with a licensed agent or loan provider for exact details. This tool is sourced from CloseHack.


