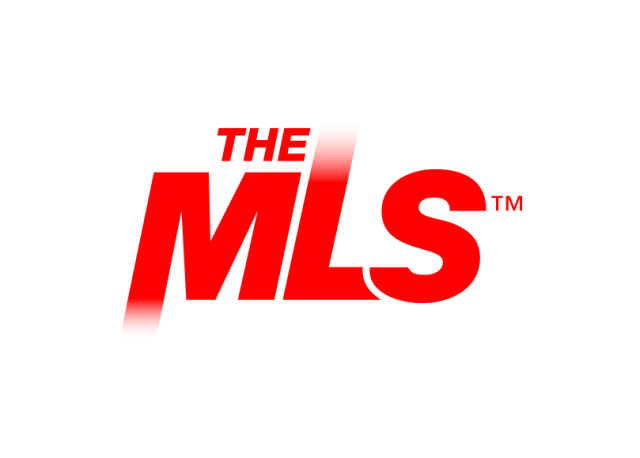130 Kavenish Drive
Rancho Mirage, CA 92270
2603 sqft | 2 beds | 3 baths | #25532805PS
Description
If sweeping BIG VIEWS are what you're after, make your way to this home at Rancho Mirage Country Club! Located in one of the most sought-after zip codes in the desert, this home offers fantastic desert living with unparalleled views. A sprawling pool deck surrounds a refreshing pool and spa, creating the perfect setting for sunny days and relaxation. With 2,603 square feet, this home beautifully integrates indoor and outdoor living. Soaring ceilings elevate open concept living and dining areas, anchored by a striking two-way fireplace that connects seamlessly to the family room. The den, featuring a stunning floor to ceiling bookcase, could work as a third bedroom. The chef's kitchen, centered around a large island and framed by expansive views, is the perfect space for entertaining. Take the Matterport VIRTUAL TOUR for a better sense of flow. Onto the bedrooms which enjoy a nice separation with the Primary Retreat acting as a private oasis behind double doors, offering direct access to the pool, dual vanities, a separate tub and shower, and two surprisingly oversized walk-in closets. Junior Ensuite #2, with its own private entrance, is ideal for guests or as a quiet retreat. The home also boasts a 2-car garage with built-in storage and dedicated golf cart parking. Rancho Mirage Country Club is located in an ideal part of town, surrounded by country clubs with the best of South Palm Desert (El Paseo) just a short hop away. The HOA fees cover 24-hour manned guard gate, Cable TV, Internet, community pools + spas, and the maintenance of front yard landscaping, while leased rooftop SOLAR ensures energy efficiency. The fee to play the 10-hole golf course is nominal. Whether you're seeking a full-time sanctuary or a seasonal retreat, this home and SETTING delivers the best of Rancho Mirage living, combining privacy, luxury, and the ultimate desert lifestyle.
Property Details
- InteriorRecessed Lighting, Pre-wired for surround sound, High Ceilings (9 Feet+), Cathedral-Vaulted Ceilings, Built-Ins, Open Floor Plan
- Lot DescriptionGated Community, Landscaped, Lawn, Utilities Underground, Fenced Yard, Curbs, Gated with Guard
- Bathroom FeaturesDouble Vanity(s), Shower and Tub, Shower Over Tub, Tile, Linen Closet, Shower Stall
- Parking GarageGarage - 2 Car, Built-In Storage, Golf Cart, Attached, Direct Entrance, Driveway
- Bedroom FeaturesPrimary Suite, WalkInCloset, Dressing Area
- CoolingAir Conditioning, Ceiling Fan, Central
- Cooling FeaturesAir Conditioning, Ceiling Fan, Central
- Pool DescriptionHeated And Filtered, Gunite, Private
- Kitchen FeaturesIsland, Pantry, Open to Family Room
- Community FeaturesGolf Course within Development
- Sewer InformationIn Connected and Paid
- HeatingForced Air, Central
- WaterWater District
- FoundationConcrete Slab
- Property SubtypeCondominium
- MLS #25532805PS
- MLS #25532805PS
- StoriesOne Level
- CountyRiverside
- Property TypePurchase
- Original List Price$684,000
- Parking TypeGarage
- Cost684000
- Square Feet2603
- Year Built1996
- RoofTile
- Price Per Sqft$262
- Fire Places2
- Fireplaces2
- Bedrooms2
- Bathrooms3
- Full Baths3
Location
Legal
© 2025 The MLS™ - Combined L.A. Westside MLS (CLAW). All rights reserved. Based on information from The MLS™ - Combined L.A. Westside MLS (. All data, including all measurements and calculations of area, is obtained from various sources and has not been, and will not be, verified by broker or MLS. All information should be independently reviewed and verified for accuracy. Properties may or may not be listed by the office/agent presenting the information. IDX information is provided exclusively for personal, non-commercial use, and may not be used for any purpose other than to identify prospective properties consumers may be interested in purchasing. Information is deemed reliable but not guaranteed.
Last Updated: . Source: CLAWMLS
Listing Courtesy
Listing Agent: Brady Sandahl (#44069), Email: brady@bradysandahl.com
Listing Office: Keller Williams Luxury Homes (#4760)

Interested in Purchasing 130 Kavenish Drive?
Get an estimate on monthly payments on this property.
Note: The results shown are estimates only and do not include all factors. Speak with a licensed agent or loan provider for exact details. This tool is sourced from CloseHack.


