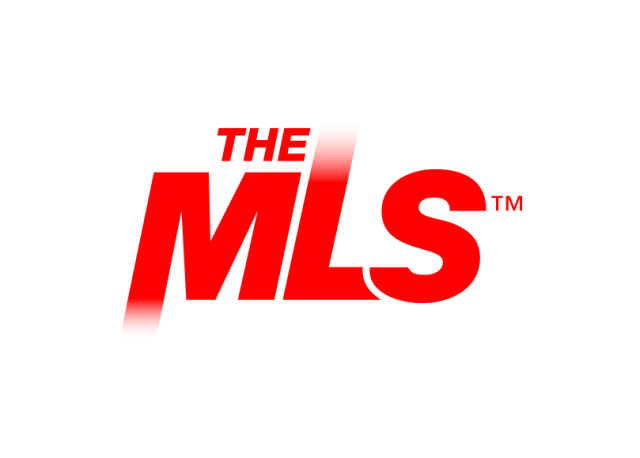1950 Yosemite Drive
Los Angeles, CA 90041
957 sqft | 2 beds | 2 baths | #25595313
Description
Welcome to your move-in ready California Bungalow in the heart of Eagle Rock. Nestled on a tree-lined street and surrounded by top-rated schools, buzzing coffee shops, local markets, and a vibrant arts scene, this home captures the soul of NELA living. Step inside to find 2 bedrooms, 2 full baths, plus an upstairs bonus space that works beautifully as a guest hideaway, creative studio, or cozy lounge. The open floor plan connects the living room, dining area, and kitchen, where stainless steel appliances meet timeless details. Bamboo floors, beadboard ceilings with crown molding, and double-paned windows bring warmth and light into every corner. The primary suite offers its own private bath with a jetted tub, the perfect retreat after a long day. Recent updates include a remodeled bathroom, fresh paint inside and out, a new roof, new hot water heater, and upgraded electrical panel, making this bungalow as practical as it is charming. Out front, a mature orange tree greets you with color and citrus. Out back, a persimmon tree anchors the yard, where two patios invite long summer dinners, weekend gatherings, or slow mornings with coffee. With room to garden, play, or even possibly add a pool or an ADU, the space feels like a true extension of home. Additional highlights include a garage and separate shed for extra storage. According to previous appraisal, the home offers 957 square feet of living space, though more recent measurements suggest there could be approx. 1,310 square feet of heated interior area (buyer to verify). This is more than just a house, it's a rare chance to put down roots in one of LA's most sought-after neighborhoods.
Property Details
- Bedroom FeaturesMain Floor Primary Bedroom, Primary Suite, Primary Bedroom, Main Floor Bedroom
- Bathroom FeaturesTub With Jets, Remodeled, Shower Over Tub, Shower Stall, Linen Closet, Tile
- Lot DescriptionBack Yard, Fenced Yard, Front Yard, Lawn, Gutters
- InteriorCrown Moldings, Open Floor Plan
- Property SubtypeSingle Family Residence
- StoriesOne Level, Two Level
- Kitchen FeaturesOpen to Family Room
- Parking GarageCarport, Driveway
- Property ConditionUpdated/Remodeled
- CountyLos Angeles
- Original List Price$1,068,000
- Sewer InformationIn Street
- Property TypePurchase
- MLS #25595313
- MLS #25595313
- CoolingCentral
- HeatingCentral
- Cooling FeaturesCentral
- RoofAsphalt
- Cost1068000
- Parking TypeGarage
- FoundationRaised
- WaterPublic
- Price Per Sqft$1,115
- Year Built1922
- ZoningLAR1
- FenceWood
- Square Feet957
- Bedrooms2
- Bathrooms2
- Full Baths2
Location
Legal
© 2025 The MLS™ - Combined L.A. Westside MLS (CLAW). All rights reserved. Based on information from The MLS™ - Combined L.A. Westside MLS (. All data, including all measurements and calculations of area, is obtained from various sources and has not been, and will not be, verified by broker or MLS. All information should be independently reviewed and verified for accuracy. Properties may or may not be listed by the office/agent presenting the information. IDX information is provided exclusively for personal, non-commercial use, and may not be used for any purpose other than to identify prospective properties consumers may be interested in purchasing. Information is deemed reliable but not guaranteed.
Last Updated: . Source: CLAWMLS
Provided By
Listing Agent: Taylor Slingerland (#C136206), Email: taylor.slingerland@equityunion.c
Listing Office: Equity Union (#X7252103)

Interested in Purchasing 1950 Yosemite Drive?
Get an estimate on monthly payments on this property.
Note: The results shown are estimates only and do not include all factors. Speak with a licensed agent or loan provider for exact details. This tool is sourced from CloseHack.


