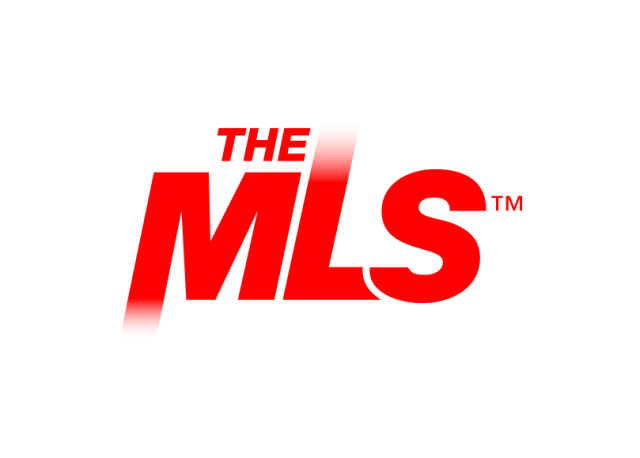2010 Via San Martino
Palm Desert, CA 92260
1559 sqft | 2 beds | 1.75 baths | #25532559PS
Description
Sophisticated Desert Living with Breathtaking Mountain Views. Discover elevated living in this exquisitely upgraded Cortona Plan 2, nestled within the prestigious 55+ community of Villa Portofino in Palm Desert. Perfectly positioned to capture stunning mountain vistas and natural light, this sought-after floorplan seamlessly blends refined design with effortless comfort. From the moment you enter, high-end finishes make a statement - solid core doors, wide plank floating floors, elegant custom tilework, and bespoke window treatments set the tone for luxury throughout. Dramatic tray ceilings enhance the airy ambiance in the expansive living and dining areas, creating a grand yet welcoming atmosphere. The recently upgraded kitchen is a chef's delight, showcasing 42" upper cabinets, a Whirlpool stainless appliance suite, striking matte black hardware, quartz countertops, and a sleek tile backsplash with bar seating for casual dining. An inviting den, complete with an illuminated built-in wet bar and display curio, offers versatile space for an office, media lounge, or serene yoga retreat. The generously sized guest bedroom is ideally situated for privacy, with direct access to a beautifully appointed secondary bath featuring granite counters and a walk-in shower. The luxurious primary suite is a sanctuary unto itself, offering panoramic mountain views, an upscale ceiling fan, tray ceiling detail, and a spa-inspired ensuite with both a soaking tub and walk-in shower. A spacious walk-in closet with custom built-ins adds function to the elegance. Step outside to the covered patio easily accessed from both the primary suite and living area - where you'll enjoy expansive mountain views and plenty of space for outdoor dining or lounging in style. Convenience meets sophistication with both elevator and stair access, and the home is just moments from the expansive clubhouse. Enjoy world-class amenities including a private movie theater, full-service restaurant and bar, Olympic-sized pool, spa, a fitness center, yoga studio, 9-hole putting green, dog run, and an endless array of social and recreational activities. Located near premier shopping, dining, and entertainment, Villa Portofino offers not just a home, but a vibrant lifestyle. HOA dues include gated security, cable, internet, water, trash, insurance, roof maintenance, and all common area upkeep for true peace of mind.
Property Details
- Bathroom FeaturesDouble Vanity(s), Low Flow Shower(s), Low Flow Toilet(s), Shower and Tub, Shower Stall, Tile
- InteriorRecessed Lighting, Open Floor Plan, Trey Ceiling(s), High Ceilings (9 Feet+)
- Lot DescriptionGated Community, Utilities Underground, Street Paved, Sidewalks, Secluded
- Pool DescriptionAssociation Pool, In Ground, Fenced, Community
- Parking GarageAssigned, Carport Detached, Parking for Guests
- CoolingAir Conditioning, Ceiling Fan, Central
- Cooling FeaturesAir Conditioning, Ceiling Fan, Central
- Kitchen FeaturesPantry, Quartz Counters, Remodeled
- HeatingCentral, Fireplace, Forced Air
- Bedroom FeaturesPrimary Suite, WalkInCloset
- Property ConditionUpdated/Remodeled
- WaterWater District
- FoundationConcrete Slab
- Property SubtypeCondominium
- MLS #25532559PS
- MLS #25532559PS
- StoriesOne Level
- Sewer InformationIn Street
- CountyRiverside
- Property TypePurchase
- Original List Price$405,000
- Parking TypeGarage
- Cost405000
- Bathrooms1.75
- Square Feet1559
- Year Built2012
- RoofTile
- Price Per Sqft$259
- Fire Places1
- Fireplaces1
- Bedrooms2
- Full Baths1
- 3/4 Baths1
Location
Legal
© 2025 The MLS™ - Combined L.A. Westside MLS (CLAW). All rights reserved. Based on information from The MLS™ - Combined L.A. Westside MLS (. All data, including all measurements and calculations of area, is obtained from various sources and has not been, and will not be, verified by broker or MLS. All information should be independently reviewed and verified for accuracy. Properties may or may not be listed by the office/agent presenting the information. IDX information is provided exclusively for personal, non-commercial use, and may not be used for any purpose other than to identify prospective properties consumers may be interested in purchasing. Information is deemed reliable but not guaranteed.
Last Updated: . Source: CLAWMLS
Listing Courtesy
Listing Agent: The Morgner Group (#50816), Email: bill@themorgnergroup.com
Listing Office: Equity Union (#8532)

Interested in Purchasing 2010 Via San Martino?
Get an estimate on monthly payments on this property.
Note: The results shown are estimates only and do not include all factors. Speak with a licensed agent or loan provider for exact details. This tool is sourced from CloseHack.


