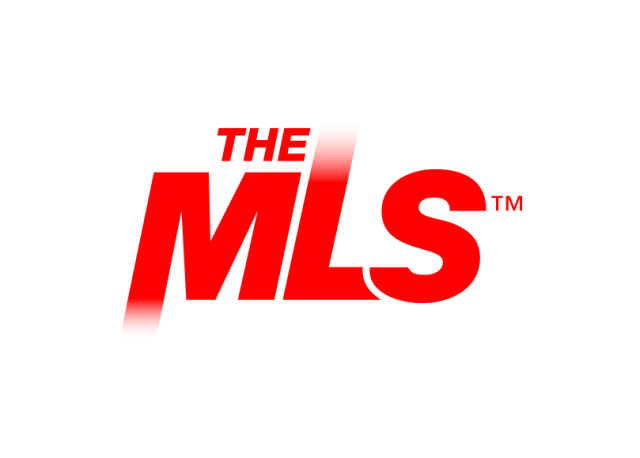2455 Via Sonoma
Palm Springs, CA 92264
1680 sqft | 3 beds | 2 baths | #25537243PS
Description
Experience elevated living in one of Palm Springs secret enclaves - Saddlerock Estates. This stunning 3 bedroom 2 bathroom single level residence seamlessly blends modern sophistication with designer quality upgrades and furnishings. Stylishly renovated with custom cabinetry, premium wood flooring and paint throughout, and newer appliances. The expansive primary suite opens to an oversized atrium oasis and covered patio for year round enjoyment. The primary suit exudes luxury, featuring a spacious sitting area, walk-in closet, Cal-King bed and a large bathroom with dual vanities, skylights and a massive shower. Two additional bedrooms and a bathroom are conveniently located on the opposite side of the residence, ensuring privacy. The second bedroom is equally impressive with a new queen sized bedroom set and opens to its own private covered patio and picturesque mountain views. The third bedroom is set up as an office, workout room and guest bedroom with a full size sleeper sofa. This bedroom opens to the main patio with a BBQ grill, new patio furniture and stunning views of the mountains and pool/spa - designed for ultimate relaxation. Residents of this 24 home gated community at Saddlerock Estates enjoy a quiet and peaceful lifestyle with two pools/spas, mature landscaping with fruit trees and a great location for easy walking to Smoke Tree Shopping Center with many dining and shopping options. Golfing, hiking and biking trails and roads connecting to the Coachella Valley are easily accessible. Three, six, nine month or year lease ok.
Property Details
- InteriorCathedral-Vaulted Ceilings, Common Walls, Furnished, Living Room Balcony, Laundry - Closet Stacked, Mirrored Closet Door(s), Tur
- Parking GarageGarage Is Attached, Parking for Guests, Door Opener, Driveway, Driveway - Concrete, Controlled Entrance, Private Garage, Garage
- Bathroom FeaturesRemodeled, Shower and Tub, Shower Over Tub, Shower Stall, Tile, Linen Closet, Low Flow Toilet(s), Granite, Double Vanity(s)
- Lot DescriptionCurbs, Automatic Gate, Fenced, Exterior Security Lights, Gated Community, Gutters, Street Paved, Street Asphalt
- Kitchen FeaturesGranite Counters, Remodeled, Pantry, Open to Family Room, Counter Top
- Bedroom FeaturesAll Bedrooms Down, Primary Retreat, Primary Suite, WalkInCloset
- Pool DescriptionAssociation Pool, In Ground, Heated, Community
- CoolingAir Conditioning, Ceiling Fan, Central
- Cooling FeaturesAir Conditioning, Ceiling Fan, Central
- RoofConcrete, Flat, Foam
- HeatingCentral, Fireplace
- Property ConditionUpdated/Remodeled
- WaterWater District
- FoundationConcrete Slab
- FenceBlock, Stucco
- Property SubtypeCondominium
- MLS #25537243PS
- MLS #25537243PS
- StoriesOne Level
- Sewer InformationIn Street
- CountyRiverside
- Parking TypeGarage
- Property TypeRental
- Original List Price$3,495
- Square Feet1680
- Year Built1977
- ZoningPD65
- Cost3395
- Price Per Sqft$2
- Bedrooms3
- Bathrooms2
- Full Baths2
Location
Legal
© 2025 The MLS™ - Combined L.A. Westside MLS (CLAW). All rights reserved. Based on information from The MLS™ - Combined L.A. Westside MLS (. All data, including all measurements and calculations of area, is obtained from various sources and has not been, and will not be, verified by broker or MLS. All information should be independently reviewed and verified for accuracy. Properties may or may not be listed by the office/agent presenting the information. IDX information is provided exclusively for personal, non-commercial use, and may not be used for any purpose other than to identify prospective properties consumers may be interested in purchasing. Information is deemed reliable but not guaranteed.
Last Updated: . Source: CLAWMLS
Listing Courtesy
Listing Agent: La Var Deem (#53284), Email: marquezdeemrealty@gmail.com
Listing Office: Marquez Deem Realty (#3202)



