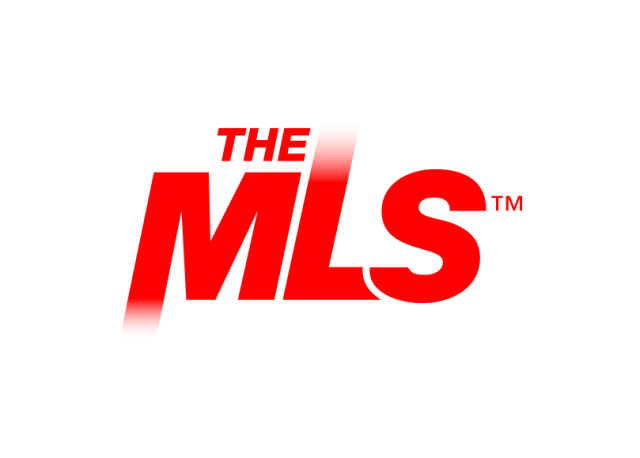27 Cassis Circle
Rancho Mirage, CA 92270
3689 sqft | 4 beds | 4 baths | #25537337PS
Description
Welcome to this gorgeous Spanish-style estate located in the prestigious gated community of Escala in Rancho Mirage. Situated on an expansive 16,000+ square foot lot, this beautiful, fully-furnished 4-bedroom, 5 bathroom home is a stunning blend of timeless design and refined modern living. A grand wooden door opens into a private, sun-drenched courtyard featuring a romantic outdoor fireplace, an inviting space that sets the stage for the elegance that awaits inside.The heart of the home is the spacious open-concept living and dining area, where dramatically high, beamed ceilings create an impressive sense of scale. French doors bring in natural light and frame serene views of the lush backyard, offering effortless indoor-outdoor flow that is ideal for entertaining or relaxed desert living. A chef's dream, the adjacent kitchen is both beautiful and highly functional, featuring top-of-the-line appliances including a Viking range, custom cabinetry, a generous center island, and a fully equipped butler's pantry, perfect for hosting and keeping the main space organized during gatherings. Just off the kitchen, a wonderful bonus space awaits, filled with natural light from numerous windows and offering direct access to the backyard. With its high, beamed ceilings and inviting ambiance, this flexible room is ideal as a sunny breakfast nook, cozy reading lounge, or additional entertaining area. The primary retreat is a luxurious sanctuary, featuring spa-inspired finishes, a spacious layout, and private access to the backyard oasis. Whether you're starting your day or winding down, this suite offers a peaceful escape with exceptional comfort and privacy. Along a stunning arched hallway, each of the additional guest bedrooms is thoughtfully designed with its own attached en-suite bath, ensuring every guest enjoys the same level of privacy and sophistication and also feature gorgeous double-crown mouldings. One of these guest suites is part of the attached casita, accessible through the courtyard, offering a flexible and private space perfect for visitors, a home office, or a studio. Outside, enjoy a resort-style setting complete with a sparkling pool and spa, fountain, firepit a fully equipped outdoor kitchen, multiple lounge areas including a wonderful, covered terrace, and lush landscaping with mountain views that offer both beauty and seclusion. This exceptional residence captures the very essence of upscale desert living, graceful, spacious, and ideally located in one of Rancho Mirage's most sought-after communities.
Property Details
- InteriorCathedral-Vaulted Ceilings, Coffered Ceiling(s), Beamed Ceiling(s), Furnished, High Ceilings (9 Feet+), Home Automation System,
- Bathroom Features2 Primary Baths, Double Vanity(s), Sunken Tub, Steam Shower, Travertine, Shower and Tub, Powder Room, Shower Stall, Linen Closet
- Parking GarageAttached, Garage - 2 Car, Garage Is Attached, Private Garage, Side By Side, Parking for Guests, Driveway, Door Opener, Direct En
- Bedroom FeaturesWalkInCloset, Primary Retreat, Main Floor Primary Bedroom, 2 Primary Bedrooms, All Bedrooms Down, Ground Floor Primary
- Lot DescriptionGated Community, Front Yard, Street Paved, Yard, Lot-Level/Flat, Lawn, Landscaped, Back Yard
- Pool DescriptionHeated with Gas, Heated, In Ground, Waterfall, Salt/Saline, Private
- Kitchen FeaturesStone Counters, Island, Gourmet Kitchen
- Property SubtypeSingle Family Residence
- Sewer InformationIn Connected and Paid
- CoolingCentral, Multi/Zone
- Cooling FeaturesCentral, Multi/Zone
- Community FeaturesCommunity Mailbox
- Property ConditionUpdated/Remodeled
- RoofSlate, Tile
- Original List Price$1,995,000
- MLS #25537337PS
- MLS #25537337PS
- StoriesOne Level
- CountyRiverside
- Property TypePurchase
- HeatingCentral
- Cost1995000
- Parking TypeGarage
- WaterPublic
- Square Feet3689
- Year Built2008
- Price Per Sqft$540
- Fire Places1
- Fireplaces1
- Bedrooms4
- Bathrooms4
- Full Baths2
- Half Baths1
- 3/4 Baths2
Location
Legal
© 2025 The MLS™ - Combined L.A. Westside MLS (CLAW). All rights reserved. Based on information from The MLS™ - Combined L.A. Westside MLS (. All data, including all measurements and calculations of area, is obtained from various sources and has not been, and will not be, verified by broker or MLS. All information should be independently reviewed and verified for accuracy. Properties may or may not be listed by the office/agent presenting the information. IDX information is provided exclusively for personal, non-commercial use, and may not be used for any purpose other than to identify prospective properties consumers may be interested in purchasing. Information is deemed reliable but not guaranteed.
Last Updated: . Source: CLAWMLS
Listing Courtesy
Listing Agent: Joshua Russell (#54172), Email: joshrussell@equityunion.com
Listing Office: Equity Union (#8433)

Interested in Purchasing 27 Cassis Circle?
Get an estimate on monthly payments on this property.
Note: The results shown are estimates only and do not include all factors. Speak with a licensed agent or loan provider for exact details. This tool is sourced from CloseHack.


