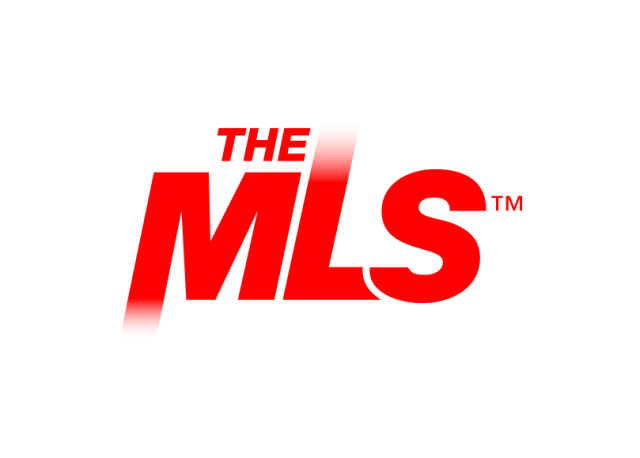28 Carmenere
Rancho Mirage, CA 92270
1770 sqft | 2 beds | #25510473PS
Description
UPGRADES abound this Phase 5, Plan 3 Tuscan EXPEDITION on a PREMIUM LOT. 2 Bed + Den/Media/Office, 2 Baths with OWNED SOLAR. UPGRADED modern entry door with glass inserts, 12x24'' tile flooring and UPGRADED carpet and padding in bedrooms and den/office. Tech Package with Wifi Extenders keeps you connected. Kitchen UPGRADES include a Chefs package with dual ovens, Calcutta Gold Quartz countertops and expanded storage with 42'' upper cabinets and modern hardware. Kitchen island features power outlets, and a single vessel stainless steel sink with modern faucet. Great room UPGRADES include a gas fireplace, custom remote controlled window roller shades, built in surround sound, and center sliding doors step out to a covered patio overlooking the expansive PREMIUM lot with custom landscaping by Tesera with additional hardscape, lighting and artificial turf. Primary suite features surround speakers, and ensuite bath with dual sinks and glass enclosed rain shower. This home also comes equipped with a washer, dryer, soft water plumbing loop, and security system, offering comfort and peace of mind. Experience the ultimate in desert living in the prestigious 55+ community of Del Webb Rancho Mirage. Don't miss out on this fantastic opportunity to embrace resort-style living at its best!
Property Details
- Lot DescriptionBack Yard, Curbs, Fenced Yard, Gated Community, Gated with Guard, Sidewalks, Street Paved, Utilities Underground, Yard
- Parking GarageAttached, Direct Entrance, Door Opener, Driveway, Garage - 2 Car, Garage Is Attached, Private, Side By Side
- Bathroom FeaturesDouble Vanity(s), Linen Closet, Low Flow Shower(s), Low Flow Toilet(s), Shower Stall, Tile
- Kitchen FeaturesCounter Top, Quartz Counters, Pantry, Open to Family Room, Island
- InteriorHigh Ceilings (9 Feet+), Open Floor Plan, Recessed Lighting
- Pool DescriptionAssociation Pool, In Ground, Fenced, Community
- HeatingCentral, Fireplace, Forced Air, Natural Gas
- CoolingAir Conditioning, Ceiling Fan, Central
- Cooling FeaturesAir Conditioning, Ceiling Fan, Central
- Bedroom FeaturesWalkInCloset, Primary Suite
- Property SubtypeSingle Family Residence
- FoundationConcrete Slab, Other
- Community FeaturesCommunity Mailbox
- WaterWater District
- MLS #25510473PS
- MLS #25510473PS
- StoriesOne Level
- Sewer InformationIn Street
- CountyRiverside
- Property TypePurchase
- Original List Price$749,000
- Parking TypeGarage
- Cost749000
- FenceBlock
- Square Feet1770
- Year Built2021
- RoofTile
- Price Per Sqft$423
- Fire Places1
- Fireplaces1
- Bedrooms2
- 3/4 Baths2
Location
Legal
© 2025 The MLS™ - Combined L.A. Westside MLS (CLAW). All rights reserved. Based on information from The MLS™ - Combined L.A. Westside MLS (. All data, including all measurements and calculations of area, is obtained from various sources and has not been, and will not be, verified by broker or MLS. All information should be independently reviewed and verified for accuracy. Properties may or may not be listed by the office/agent presenting the information. IDX information is provided exclusively for personal, non-commercial use, and may not be used for any purpose other than to identify prospective properties consumers may be interested in purchasing. Information is deemed reliable but not guaranteed.
Last Updated: . Source: CLAWMLS
Listing Courtesy
Listing Agent: The Morgner Group (#50816), Email: bill@themorgnergroup.com
Listing Office: Equity Union (#8532)

Interested in Purchasing 28 Carmenere?
Get an estimate on monthly payments on this property.
Note: The results shown are estimates only and do not include all factors. Speak with a licensed agent or loan provider for exact details. This tool is sourced from CloseHack.


