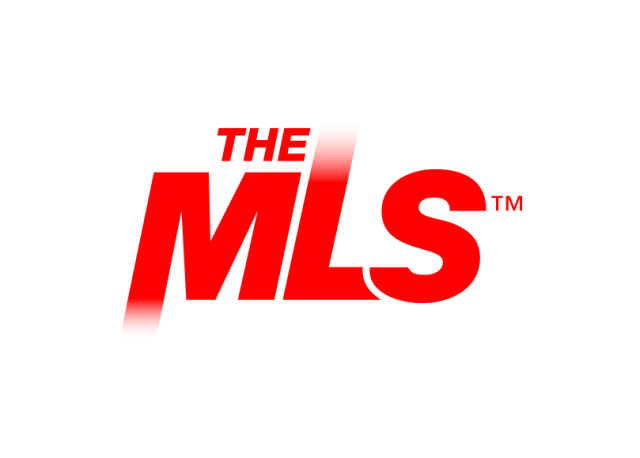3 Wren Court
Rancho Mirage, CA 92270
5722 sqft | 5 beds | 4.5 baths | #25519867PS
Description
Introducing 3 Wren Court - the final and most expansive offering in this exclusive enclave of contemporary estates in Rancho Mirage. Set on a commanding 1.75-acre lot, this brand-new architectural residence redefines desert luxury with bold design, refined finishes, and resort-quality amenities. At the heart of the home is a dramatic open-concept layout designed for effortless indoor-outdoor living. Walls of glass frame panoramic mountain views and open to a resort-style saltwater pool with infinity-edge spa, sculpted desert landscaping, and expansive entertaining areas. Every detail is thoughtfully considered, from the expansive great room with panoramic sliding glass doors to the gourmet kitchen featuring top-of-the-line Dacor appliances, a separate butler's kitchen for seamless hosting, and a stylish wet bar complete with wine refrigeration. The main residence offers a grand primary suite with a spa-like bath, including indoor and outdoor showers and a soaking tub, as well as two guest suites with private en-suite bathrooms and a shared sitting room, ideal for hosting family or friends. A versatile flex room provides space for a home theater, personal gym, or private office. A detached guest house offers its own living area and total seclusion from the main home, making it perfect for extended stays or added privacy. Additional highlights include a private motorized gate and long driveway approach, a fully owned solar system with backup battery, a Control4 smart home automation system, a custom-designed fire feature, built-in barbecue, and an air-conditioned garage with generous capacity. Built as the pinnacle of the collection, 3 Wren Court is more than just the final home, it's the estate that brings the vision full circle. An uncompromising blend of architectural sophistication, privacy, and desert serenity awaits.
Property Details
- InteriorBuilt-Ins, Detached/No Common Walls, Storage Space, Recessed Lighting, Open Floor Plan, High Ceilings (9 Feet+), Drywall Walls
- Parking GarageAir Conditioned Garage, Driveway, Door Opener, Garage Is Attached, Auto Driveway Gate, Attached
- Kitchen FeaturesQuartz Counters, Open to Family Room, Island, Gourmet Kitchen, Kitchenette, Pantry
- Lot DescriptionAutomatic Gate, Back Yard, Lawn, Utilities Underground
- Pool DescriptionIn Ground, Heated And Filtered, Salt/Saline, Private
- CoolingAir Conditioning, Central, Heat Pump(s), Electric
- Cooling FeaturesAir Conditioning, Central, Heat Pump(s), Electric
- Bathroom FeaturesShower and Tub, Powder Room, Double Vanity(s)
- Bedroom FeaturesPrimary Suite, Primary Retreat, Dressing Area
- HeatingCentral, Forced Air, Fireplace
- Property SubtypeSingle Family Residence
- Sewer InformationIn Connected and Paid
- Property ConditionNew Construction
- FoundationConcrete Slab
- RoofFlat, Foam
- Original List Price$6,495,000
- MLS #25519867PS
- MLS #25519867PS
- StoriesOne Level
- CountyRiverside
- Property TypePurchase
- WaterDistrict
- Cost6495000
- Parking TypeGarage
- Price Per Sqft$1,135
- FenceBlock
- Square Feet5722
- Year Built2025
- Bathrooms4.5
- Fire Places2
- Fireplaces2
- Bedrooms5
- Full Baths1
- Half Baths1
- 3/4 Baths4
Location
Legal
© 2025 The MLS™ - Combined L.A. Westside MLS (CLAW). All rights reserved. Based on information from The MLS™ - Combined L.A. Westside MLS (. All data, including all measurements and calculations of area, is obtained from various sources and has not been, and will not be, verified by broker or MLS. All information should be independently reviewed and verified for accuracy. Properties may or may not be listed by the office/agent presenting the information. IDX information is provided exclusively for personal, non-commercial use, and may not be used for any purpose other than to identify prospective properties consumers may be interested in purchasing. Information is deemed reliable but not guaranteed.
Last Updated: . Source: CLAWMLS
Listing Courtesy
Listing Agent: P S Properties (#43977), Email: info@patrickstewartproperties.co
Listing Office: Bennion Deville Homes (#4750)

Interested in Purchasing 3 Wren Court?
Get an estimate on monthly payments on this property.
Note: The results shown are estimates only and do not include all factors. Speak with a licensed agent or loan provider for exact details. This tool is sourced from CloseHack.


