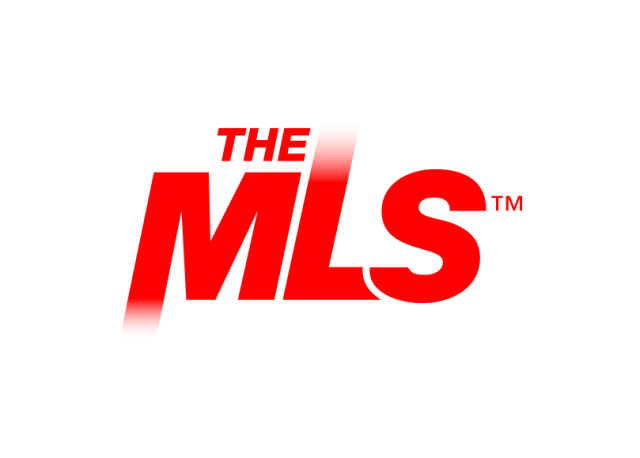3923 Revere Avenue
Los Angeles, CA 90039
2023 sqft | 4 beds | 3.25 baths | #25536409
Description
This quintessential Atwater Village Spanish Cutie has been thoughtfully reimagined by Den and Dwell with a playful yet refined blend of arches, curves, and high-end finishes. Set behind gates on a quiet street, the property includes a 3-bedroom, 2.5-bath main home with 1,833 sq ft of living space, plus a fully equipped ADU, a resort-like pool and spa set in a private backyard oasis surrounded by lush landscaping and a privacy fence. Inside, you're welcomed into a sunlit living room with 15-foot vaulted ceilings, wide plank real wood flooring, an arched front window, custom wood inlays, and a cozy built-in reading nook. The open layout flows into a beautiful dining room and a custom kitchen featuring Taj Mahal quartzite counters, a 7-foot oak island, bespoke slim-shaker cabinetry, high-end stainless steel appliances, a 6-burner stove, and a Kohler Special Edition pull-down faucet, this space was built for entertaining. Thanksgiving is officially at your house next year. A moody powder room with a handmade Calacatta Monet marble floating sink adds a touch of drama. The primary suite is tucked into its own wing and includes multiple skylights, a walk-in closet, and a spa-inspired bathroom with Zellige tile, handmade terra cotta star and cross tile, microcement walls, and a private water closet. At the front of the home, the light-filled second and third bedrooms share a custom-designed full bath, offering versatile space for guests, family, or a home office, all finished with high-end, designer materials. The detached ADU opens to the backyard and is ready for guests, a studio, or a home office. It features its own full bathroom, a bespoke kitchenette, and a serving awning window that connects directly to the pool deck, ideal for entertaining. In front, a flat grassy lawn sits beneath a mature shade tree, and beyond the electric gate, a private driveway fits 3 or more cars. Additional upgrades include all-new major systems: HVAC, electrical, plumbing, sewer line, tankless water heaters, roof, and Nest thermostats. Every inch of this home has been finished with intention and care. All spaces are permitted and legal. The location puts you right between Los Feliz and Glendale Boulevard. Atwater Village is known for the best walkability in LA and you are just steps from neighborhood favorites like Spina, Hail Mary, Holy Basil, Dune, and Proof Bakery. Griffith Park hiking trails and the LA River bike path are right outside your door, and access to the 2, 5, 101, 134, and 110 freeways makes commuting a breeze. This is a rare find in Atwater combining timeless Spanish architecture, fully updated systems, thoughtful design, and an unbeatable location in one of LA's most beloved neighborhoods.
Property Details
- Bedroom FeaturesGround Floor Primary, Main Floor Bedroom, Main Floor Primary Bedroom, Primary Bedroom, Primary Retreat, Primary Suite, WalkInClo
- InteriorHot Tub, Open Floor Plan, Recessed Lighting, Storage Space, High Ceilings (9 Feet+), Drywall Walls
- Kitchen FeaturesCounter Top, Gourmet Kitchen, Island, Kitchenette, Stone Counters, Skylight(s), Remodeled
- Parking GarageDoor Opener, Driveway, Driveway - Concrete, Driveway Gate, Gated, Private
- Lot DescriptionAutomatic Gate, Curbs, Fenced, Fenced Yard, Front Yard, Lawn, Sidewalks
- Bathroom FeaturesLow Flow Toilet(s), Linen Closet, Shower and Tub, Tile, Shower Stall
- Pool DescriptionHeated, In Ground, Heated And Filtered, Heated with Gas
- CoolingAir Conditioning, Central, Wall Unit(s)
- Cooling FeaturesAir Conditioning, Central, Wall Unit(s)
- WaterDistrict, Meter on Property, Public
- Property SubtypeSingle Family Residence
- School DistrictLos Angeles Unified
- Property ConditionUpdated/Remodeled
- FenceRedwood, Wood
- CountyLos Angeles
- Original List Price$2,395,000
- StoriesOne Level
- Sewer InformationIn Street
- Property TypePurchase
- MLS #25536409
- MLS #25536409
- HeatingCentral
- Cost2395000
- Parking TypeGarage
- FoundationRaised
- Price Per Sqft$1,183
- Bathrooms3.25
- Square Feet2023
- Year Built1922
- RoofClay
- ZoningLAR1
- Bedrooms4
- Full Baths2
- Half Baths1
- 3/4 Baths1
Location
Legal
© 2025 The MLS™ - Combined L.A. Westside MLS (CLAW). All rights reserved. Based on information from The MLS™ - Combined L.A. Westside MLS (. All data, including all measurements and calculations of area, is obtained from various sources and has not been, and will not be, verified by broker or MLS. All information should be independently reviewed and verified for accuracy. Properties may or may not be listed by the office/agent presenting the information. IDX information is provided exclusively for personal, non-commercial use, and may not be used for any purpose other than to identify prospective properties consumers may be interested in purchasing. Information is deemed reliable but not guaranteed.
Last Updated: . Source: CLAWMLS
Listing Courtesy
Listing Agent: Matthew Boelk (#C144749), Email: matt@sandandstone.us
Listing Office: Vista Sotheby's International Realty (#X80746)

Interested in Purchasing 3923 Revere Avenue?
Get an estimate on monthly payments on this property.
Note: The results shown are estimates only and do not include all factors. Speak with a licensed agent or loan provider for exact details. This tool is sourced from CloseHack.


