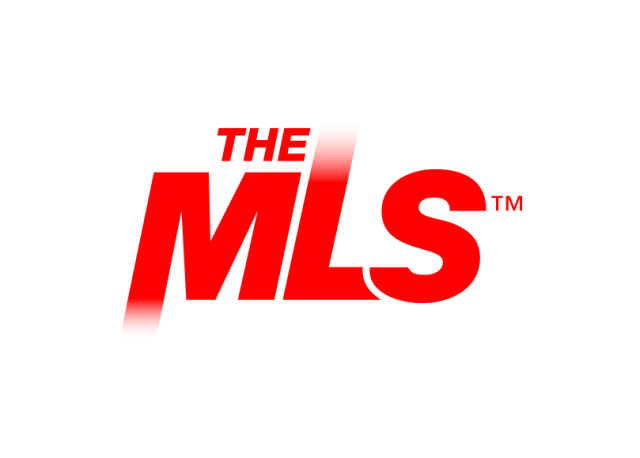4223 Don Carlos Drive
Los Angeles, CA 90008
4869 sqft | 4 beds | 4.75 baths | #25543317
Description
Celebrity-Worthy Retreat with Iconic Views in Baldwin Hills Estates this custom-designed, one-of-a-kind 4,869 sq ft smart home w/a hybrid solar system allowing energy independence and reliability. One of the largest in the neighborhood, set on nearly 14,000 sq ft of land and crafted for elegant entertaining and inspired living. From the moment you step into the dramatic foyer with soaring ceilings, you'll be captivated by the sweeping panoramic views from every levelspanning Century City, Baldwin Vista, and Hollywood Hills. The expansive floor plan flows seamlessly through a formal dining room framed by architectural walls, a handcrafted wine wall, into a step-down living room w/a stone fireplace accenting the contemporary feel of the home; huge picture windows pull you towards the staggering panoramic views of Century City towers, Baldwin Vista hillsides and the Hollywood Hills. Nestled in the living room is a wet bar w/room for wine refrigerator (not included) and set back perfectly to subtly accommodate high-end entertaining. Looking for a little privacy, enjoy the adjacent den w/its zen-like feel from the two picture windows providing a natural indoor/outdoor illusion that you are in the lush green backyard while you are comfortably in the home enjoying the warmth of the den fireplace. The owner has explored the idea of converting the den to a fifth bedroom as the spacious home would allow for that if a future owner wanted to add one more bedroom opportunity on the lower level.The chef's kitchen is equipped with top-tier appliances including a GE Caf Smart Single Wall Oven w/Convection & air-fryer; a GE Caf Smart dishwasher, a SubZero built -n stainless steel double door refrigerator/freezer, a ZLine six (6) burner stove, oven & hood, a Viking built-in microwave; ample quartz countertops and new custom wood cabinets provide a premium entertainment and meal prep experience; a breakfast bar plus eat-in dining area make this kitchen a masterful design with exceptional opportunities for the new owner. perfect for both intimate meals and grand gatherings. Upstairs, the palatial primary suite offers a retreat of its owncomplete with its own fireplace, podcast studio, custom walk-in dressing room, spa bath, and jaw-dropping views. Three additional bedroomstwo with en-suite bathscomplete the second level. Step outside to discover a multi-tiered backyard sanctuary: private yards, elevated dining deck, and secluded hillside garden offer peaceful, lush escapes. Smart upgrades include Andersen windows, dual HVAC, Nest thermostat, 32 Tesla solar panels, 2 Tesla Powerwalls, high-end flooring, recessed lighting, and a finished 2-car garage with EV charging. This rare offering is both a peaceful hillside haven and a powerfully modern estate. If you deserve the best, you deserve to own 4223 Don Carlos Drive.
Property Details
- InteriorBar, Recessed Lighting, Living Room Balcony, Open Floor Plan, Built-Ins, High Ceilings (9 Feet+), Sunken Living Room, Turnkey, W
- Bathroom FeaturesDouble Vanity(s), Shower and Tub, Remodeled, Shower Stall, Tub With Jets, Under Vanity Lighting, 2 Primary Baths, Low Flow Showe
- Lot DescriptionYard, Sidewalks, Secluded, Back Yard, Curbs, Exterior Security Lights, Fenced Yard, Fenced
- Bedroom FeaturesAll Bedrooms Up, Primary Retreat, Primary Suite, WalkInCloset
- Kitchen FeaturesRemodeled, Gourmet Kitchen, Island, Quartz Counters
- CoolingAir Conditioning, Central, Ceiling Fan
- Cooling FeaturesAir Conditioning, Central, Ceiling Fan
- Parking GarageGarage - 2 Car, Attached
- StoriesMulti Levels, Two Level
- Property SubtypeSingle Family Residence
- School DistrictLos Angeles Unified
- HeatingFireplace, Central
- Property ConditionUpdated/Remodeled
- RoofFlat, Shingle
- CountyLos Angeles
- Original List Price$2,230,000
- Sewer InformationIn Street
- WaterIn Street
- Property TypePurchase
- MLS #25543317
- MLS #25543317
- Cost2230000
- Parking TypeGarage
- FoundationRaised
- Bathrooms4.75
- Square Feet4869
- Year Built1989
- ZoningLAR1
- FenceWood
- Price Per Sqft$458
- Fire Places3
- Fireplaces3
- Bedrooms4
- Full Baths4
- 3/4 Baths1
Location
Legal
© 2025 The MLS™ - Combined L.A. Westside MLS (CLAW). All rights reserved. Based on information from The MLS™ - Combined L.A. Westside MLS (. All data, including all measurements and calculations of area, is obtained from various sources and has not been, and will not be, verified by broker or MLS. All information should be independently reviewed and verified for accuracy. Properties may or may not be listed by the office/agent presenting the information. IDX information is provided exclusively for personal, non-commercial use, and may not be used for any purpose other than to identify prospective properties consumers may be interested in purchasing. Information is deemed reliable but not guaranteed.
Last Updated: . Source: CLAWMLS
Listing Courtesy
Listing Agent: Teresa Mack (#X80177), Email: tmackproperties@gmail.com
Listing Office: Pacific Playa Realty (#X78900)

Interested in Purchasing 4223 Don Carlos Drive?
Get an estimate on monthly payments on this property.
Note: The results shown are estimates only and do not include all factors. Speak with a licensed agent or loan provider for exact details. This tool is sourced from CloseHack.


