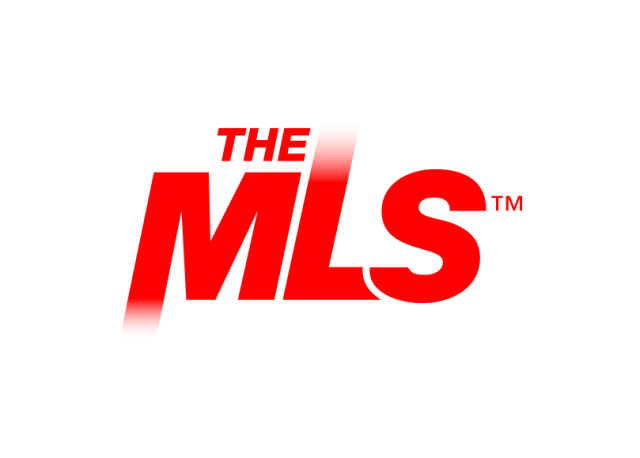4420 Esplanade Lane
Palm Springs, CA 92262
3700 sqft | 3 beds | 2.5 baths | #25539809PS
Description
EXCEPTIONAL! Former Model Home located at Escena Golf Club delivers premier finishes, formal AND casual living areas, great separation of bedrooms, and multiple outdoor areas that offer PANORAMIC FAIRWAY AND MOUNTAIN VIEWS! If views are important to you, you will LOVE the south-facing gourmet kitchen with designer finishes that opens to the light and bright great room that offers incredible views and easy access to the south-facing backyard that overlooks the fairway and the surrounding mountains! Adjacent den/media room also offers views and access to the PRIVATE pool as well as the adjacent in-ground spa. Separate dining room with buffet is perfect for formal entertaining! Main Floor Primary Ensuite offers views, opens to the private pool and has a spa-like bath with split vanities and a large walk-in shower. STUNNING! Upstairs is Junior Ensuite Two which has views, an adjacent retreat, and access to a stylish bath. Also on the second floor is a large family room that includes VIEWS with a large expansive deck. This could be turned into a large third bedroom ensuite. Come experience Escena where 450 acres work together to create an exceptional Palm Springs lifestyle that everyone can enjoy! AVAILABLE TURNKEY FURNISHED.
Property Details
- InteriorCathedral-Vaulted Ceilings, Built-Ins, Recessed Lighting, Open Floor Plan, Wet Bar, High Ceilings (9 Feet+), Storage Space, Pre-
- Bathroom FeaturesPowder Room, Double Vanity(s), Shower and Tub, Shower Over Tub, Shower Stall, Tile, Granite, Linen Closet
- Lot DescriptionGated Community, Landscaped, Lawn, Utilities Underground, Gated with Guard
- Kitchen FeaturesGourmet Kitchen, Open to Family Room, Pantry, Island, Granite Counters
- CoolingCeiling Fan, Air Conditioning, Central, Multi/Zone
- Cooling FeaturesCeiling Fan, Air Conditioning, Central, Multi/Zone
- Parking GarageAttached, Direct Entrance, Garage - 2 Car
- Pool DescriptionHeated And Filtered, Gunite, Private
- Community FeaturesGolf Course within Development
- Bedroom FeaturesWalkInCloset, Primary Suite
- HeatingCentral, Forced Air, Zoned
- Property SubtypeSingle Family Residence
- Sewer InformationIn Connected and Paid
- FenceWrought Iron, Block
- WaterWater District
- FoundationConcrete Slab
- Original List Price$1,485,000
- MLS #25539809PS
- MLS #25539809PS
- StoriesTwo Level
- CountyRiverside
- Property TypePurchase
- Cost1485000
- Parking TypeGarage
- Square Feet3700
- Year Built2006
- RoofTile
- Price Per Sqft$401
- Bathrooms2.5
- Fire Places3
- Fireplaces3
- Bedrooms3
- Full Baths2
- Half Baths1
Location
Legal
© 2025 The MLS™ - Combined L.A. Westside MLS (CLAW). All rights reserved. Based on information from The MLS™ - Combined L.A. Westside MLS (. All data, including all measurements and calculations of area, is obtained from various sources and has not been, and will not be, verified by broker or MLS. All information should be independently reviewed and verified for accuracy. Properties may or may not be listed by the office/agent presenting the information. IDX information is provided exclusively for personal, non-commercial use, and may not be used for any purpose other than to identify prospective properties consumers may be interested in purchasing. Information is deemed reliable but not guaranteed.
Last Updated: . Source: CLAWMLS
Listing Courtesy
Listing Agent: Brady Sandahl (#44069), Email: brady@bradysandahl.com
Listing Office: Keller Williams Luxury Homes (#4760)

Interested in Purchasing 4420 Esplanade Lane?
Get an estimate on monthly payments on this property.
Note: The results shown are estimates only and do not include all factors. Speak with a licensed agent or loan provider for exact details. This tool is sourced from CloseHack.


