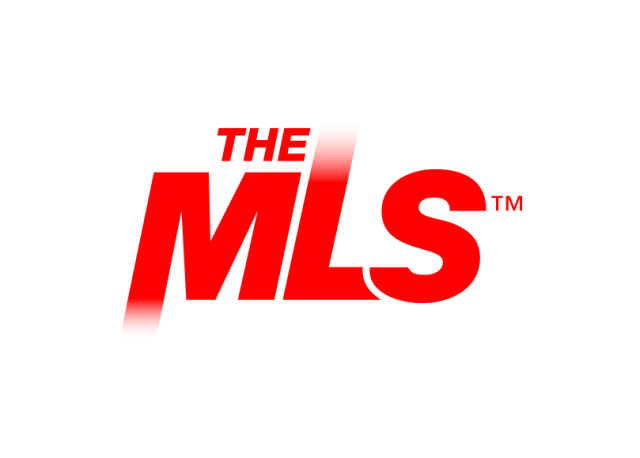514 Desert West Drive
Rancho Mirage, CA 92270
3883 sqft | 4 beds | 3.5 baths | #25520317PS
Description
Discover a rare gem! This ultra-unique, single-level 4 bedroom, 3.5 bathroom single level condo sits directly on the 4th fairway of the prestigious Dinah Shore Tournament Course at Mission Hills Country Club. Designed for those who crave space, serenity, and stunning views, this property offers panoramic vistas of the greenbelt, shimmering lake, manicured fairway, and the majestic Santa Rosa Mountains. The south-facing patio is a showstopper seamlessly blending indoor and outdoor living for that perfect desert lifestyle. Just steps from one of the many community pools and spas, this residence combines resort-style amenities with the privacy of a single-family home. From the gated front courtyard and formal entry, step into a dramatic south-facing living room featuring vaulted wood-beam ceilings, a gas fireplace, entertainer's bar, and tile floors throughout. Two sets of sliding glass doors frame postcard-worthy views and open to the expansive covered patio. And yes, according to the HOA, this patio can be extended! The formal dining room also enjoys striking views and flows effortlessly into the oversized kitchen complete with soaring ceilings, a large center island, casual dining area, and access to a charming east-facing patio that overlooks a sparkling community pool. The south-facing Primary Suite is a private retreat with stunning views and patio access. The spa-like ensuite bath features dual vanities, a walk-in shower, separate soaking tub, and abundant closet space. Junior Ensuite Two offers great views, patio access, and a shared bath (with dual sinks and walk-in shower) connecting to Junior Ensuite Three. Junior Ensuite Four, tucked away on the opposite end of the home, includes private courtyard access, mountain views, and its own full ensuite bath perfect for guests or a home office setup. Rounding out the features: a stylish powder room for guests and a nearby two-car garage with an oversized storage room.
Interior Details
- InteriorBuilt-Ins, Cathedral-Vaulted Ceilings, Dry Bar, Beamed Ceiling(s), Recessed Lighting, High Ceilings (9 Feet+), Mirrored Closet D
- Bathroom FeaturesPowder Room, Tile, Double Vanity(s), Shower and Tub, Shower Stall, Linen Closet
- Kitchen FeaturesIsland, Gourmet Kitchen, Pantry
- Bedroom FeaturesPrimary Retreat
- Fire Places1
- Fireplaces1
Heating & Cooling
- CoolingAir Conditioning, Ceiling Fan, Central, Multi/Zone
- HeatingCentral, Forced Air, Natural Gas, Zoned, Fireplace
- Cooling FeaturesAir Conditioning, Ceiling Fan, Central, Multi/Zone
Beds & Baths
- Bathrooms3.5
- Bedrooms4
- Full Baths3
- Half Baths1
Property Details
- Lot DescriptionGated with Guard, Landscaped, Lawn, Utilities Underground, Gated Community
- Pool DescriptionGunite, Heated And Filtered, Association Pool, Community
- StoriesOne Level
Measurements
- Square Feet3883
Parking
- Parking GarageDetached, Garage - 2 Car, Golf Cart, Side By Side, Door Opener
- Parking TypeGarage
Construction Details
- Property TypePurchase
Condition
- Year Built1979
Material information
- FoundationConcrete Slab
- RoofFlat, Tile
Utilities / Energy Details
- Sewer InformationIn Connected and Paid
- WaterWater District
Community and Neighborhood Details
- Community FeaturesGolf Course within Development
Location
- CountyRiverside
- ZoningPUDA
Financial Details
- Original List Price$890,000
Other
- MLS #25520317PS
Location
Legal
© 2025 The MLS™ - Combined L.A. Westside MLS (CLAW). All rights reserved. Based on information from The MLS™ - Combined L.A. Westside MLS (. All data, including all measurements and calculations of area, is obtained from various sources and has not been, and will not be, verified by broker or MLS. All information should be independently reviewed and verified for accuracy. Properties may or may not be listed by the office/agent presenting the information. IDX information is provided exclusively for personal, non-commercial use, and may not be used for any purpose other than to identify prospective properties consumers may be interested in purchasing. Information is deemed reliable but not guaranteed.
Last Updated: . Source: CLAWMLS
Listing Courtesy
Listing Agent: Brady Sandahl (#44069), Email: brady@bradysandahl.com
Listing Office: Keller Williams Luxury Homes (#4760)

Interested in Purchasing 514 Desert West Drive?
Get an estimate on monthly payments on this property.
Note: The results shown are estimates only and do not include all factors. Speak with a licensed agent or loan provider for exact details. This tool is sourced from CloseHack.


