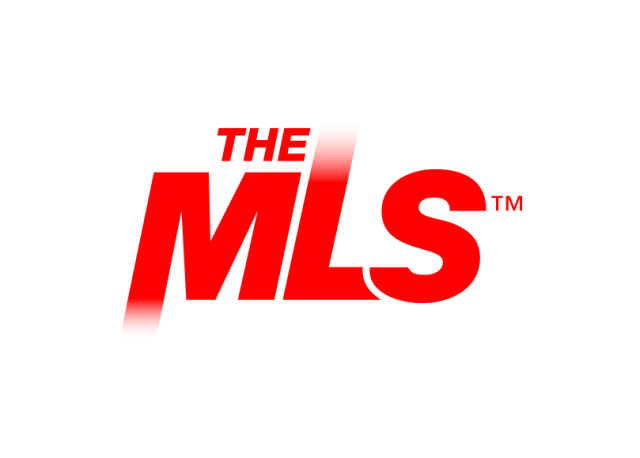6 Rocky Lane
Rancho Mirage, CA 92270
5997 sqft | 5 beds | 5.25 baths | #25563061
Description
Rancho Mirage's exclusive enclave of just 24 custom homes, this striking contemporary estate offers over 6,000 square feet of refined luxury. Dramatic floor-to-ceiling glass, soaring ceilings, and open-concept design create seamless indoor-outdoor flow. The grand primary suite includes an office, dual spa-like baths, and two oversized walk-in closets. Additional guest suites are privately set throughout the home. A gourmet kitchen features state-of-the-art appliances, eat-in dining, and dual catering ovens.The resort-style pool, lush landscaping, mature fruit trees, and west-facing mountain views define desert elegance. The home also includes a three-car garage with golf cart space, and owned solar panels. Option to purchase fully furnished. A rare opportunity to own a private architectural masterpiece in one of Rancho Mirage's most sought-after communities. Close proximity to the airport, Palm Springs and Palm Desert. Shown by private appointment only.
Property Details
- Parking GarageAttached, Direct Entrance, Door Opener, Driveway, Garage Is Attached, Golf Cart, On street
- InteriorFurnished, Recessed Lighting, Built-Ins, Wet Bar, High Ceilings (9 Feet+)
- Bathroom FeaturesShower and Tub, Bidet, Double Vanity(s), 2 Primary Baths
- Pool DescriptionGunite, Heated, In Ground, Private
- Bedroom FeaturesWalkInCloset, Primary Suite
- Property SubtypeSingle Family Residence
- CoolingCentral, Multi/Zone
- Cooling FeaturesCentral, Multi/Zone
- Kitchen FeaturesGranite Counters
- RoofComposition
- Original List Price$2,999,999
- StoriesOne Level
- CountyRiverside
- Property TypePurchase
- MLS #25563061
- MLS #25563061
- HeatingCentral
- Cost2999999
- Parking TypeGarage
- Bathrooms5.25
- Square Feet5997
- Year Built1995
- Price Per Sqft$500
- Fire Places2
- Fireplaces2
- Bedrooms5
- Full Baths4
- Half Baths1
- 3/4 Baths1
Location
Legal
© 2025 The MLS™ - Combined L.A. Westside MLS (CLAW). All rights reserved. Based on information from The MLS™ - Combined L.A. Westside MLS (. All data, including all measurements and calculations of area, is obtained from various sources and has not been, and will not be, verified by broker or MLS. All information should be independently reviewed and verified for accuracy. Properties may or may not be listed by the office/agent presenting the information. IDX information is provided exclusively for personal, non-commercial use, and may not be used for any purpose other than to identify prospective properties consumers may be interested in purchasing. Information is deemed reliable but not guaranteed.
Last Updated: . Source: CLAWMLS
Listing Courtesy
Listing Agent: Sarah Conner (#C145089), Email: sarahsunshineconner@icloud.com
Listing Office: The Agency (#X79013)

Interested in Purchasing 6 Rocky Lane?
Get an estimate on monthly payments on this property.
Note: The results shown are estimates only and do not include all factors. Speak with a licensed agent or loan provider for exact details. This tool is sourced from CloseHack.


