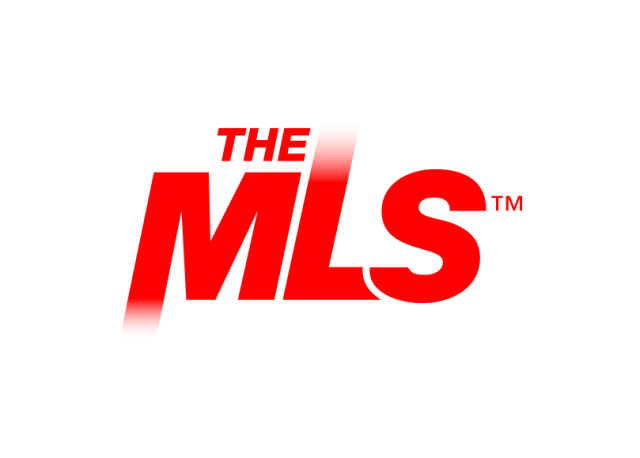70120 Frank Sinatra Drive
Rancho Mirage, CA 92270
2200 sqft | 3 beds | 2.75 baths | #25526715PS
Description
Rare 3BR/3BA in historic TAMARISK GARDENS with BRAND NEW HVAC, Refrigerator, 200 amp/ 240v electrical panel. Dedicated EV charger in dedicated Covered Parking spot (plus one uncovered spot). This '66 Mid-Century open floorplan features high ceilings, dramatic skylights, floor-to-ceiling energy-efficient double-pane sliders and energy efficient windows. Up to 2400SF of (indoor|outdoor) getaway gratification, plus - all 3 remodeled ensuite baths. Bonus flex-den can be a studio/ office/ gym/ or rollover guests! Updated kitchen with oversize washer & dryer. Wall-of-glass western view to private patio and panoramic MOUNTAINS for seamless indoor-outdoor entertaining. Double-sided gas AND wood fireplace (full chimney) between Living and Dining. Walk out the front door and straight to the pool & spa. This Garden Community consists of 28 condos with simple lines, flat roofs, and wonderful grounds around a central (almost always quiet) pool. Fee land (you own!) Direct Member Access for neighboring Tamarisk Country Club via a coded walk-through gate. Lower HOA includes premium Spectrum cable + wifi internet; grounds, exterior + roof maintenance; garbage; and video surveillance security. Small, secure storage in back of unit. Never rented: current LA owners (second in unit's entire history) treasured, maintained, and upgraded unit over 15 years as weekend/ holiday home! Some furniture built-in; and some items available outside of escrow, per inventory provided by request. These classic Rancho Mirage-midmod properties are not usually available: carpe diem! This unit has special history, too - ask us for the inside "scoop"! (Buyer and agent to verify square footage/ Floor plan measurements/ not guaranteed. See "docs" for more features and upgrades.)
Interior Details
- Interior220V Throughout, Built-Ins, Common Walls, High Ceilings (9 Feet+), Mirrored Closet Door(s), Open Floor Plan, Track Lighting, Sto
- Bathroom FeaturesTile, Shower and Tub, Remodeled, Low Flow Toilet(s), Low Flow Shower(s), Linen Closet, Double Vanity(s), Shower Over Tub, Shower
- Bedroom FeaturesConverted Bedroom, Main Floor Primary Bedroom, Main Floor Bedroom, Ground Floor Primary, Primary Suite, WalkInCloset
- Kitchen FeaturesCorian Counters, Remodeled
- Fire Places1
- Fireplaces1
Heating & Cooling
- HeatingWall Electric, Forced Air, Fireplace, Electric, Central
- CoolingAir Conditioning, Ceiling Fan, Central, Electric
- Cooling FeaturesAir Conditioning, Ceiling Fan, Central, Electric
Beds & Baths
- Bathrooms2.75
- Bedrooms3
- Full Baths2
- 3/4 Baths1
Property Details
- Lot DescriptionUtilities Underground, Street Lighting, Street Asphalt, Sidewalks, Landscaped, Front Yard, Exterior Security Lights, 2-4 Lots
- Pool DescriptionGunite, Heated And Filtered, Heated with Gas, In Ground, Community
- StoriesOne Level
Measurements
- Square Feet2200
Parking
- Parking GarageElectric Vehicle Charging Station(s), Assigned, Carport Detached, Covered Parking, Parking for Guests, Uncovered, Driveway
- Parking TypeGarage
Construction Details
- Property TypePurchase
Condition
- Year Built1966
Material information
- RoofCommon Roof, Elastomeric, Flat, Foam
- FoundationConcrete Slab
Utilities / Energy Details
- WaterDistrict, Meter on Property
- Sewer InformationIn Connected and Paid
Community and Neighborhood Details
- School DistrictPalm Springs Unified
- CountyRiverside
- ZoningPUDA
Financial Details
- Original List Price$745,000
Other
- MLS #25526715PS
Location
Legal
© 2025 The MLS™ - Combined L.A. Westside MLS (CLAW). All rights reserved. Based on information from The MLS™ - Combined L.A. Westside MLS (. All data, including all measurements and calculations of area, is obtained from various sources and has not been, and will not be, verified by broker or MLS. All information should be independently reviewed and verified for accuracy. Properties may or may not be listed by the office/agent presenting the information. IDX information is provided exclusively for personal, non-commercial use, and may not be used for any purpose other than to identify prospective properties consumers may be interested in purchasing. Information is deemed reliable but not guaranteed.
Last Updated: . Source: CLAWMLS
Listing Courtesy
Listing Agent: Lori Minnich-Stevens (#54511), Email: lori@thestillpointway.com
Listing Office: Engel & Volkers Palm Desert (#8526)

Interested in Purchasing 70120 Frank Sinatra Drive?
Get an estimate on monthly payments on this property.
Note: The results shown are estimates only and do not include all factors. Speak with a licensed agent or loan provider for exact details. This tool is sourced from CloseHack.


